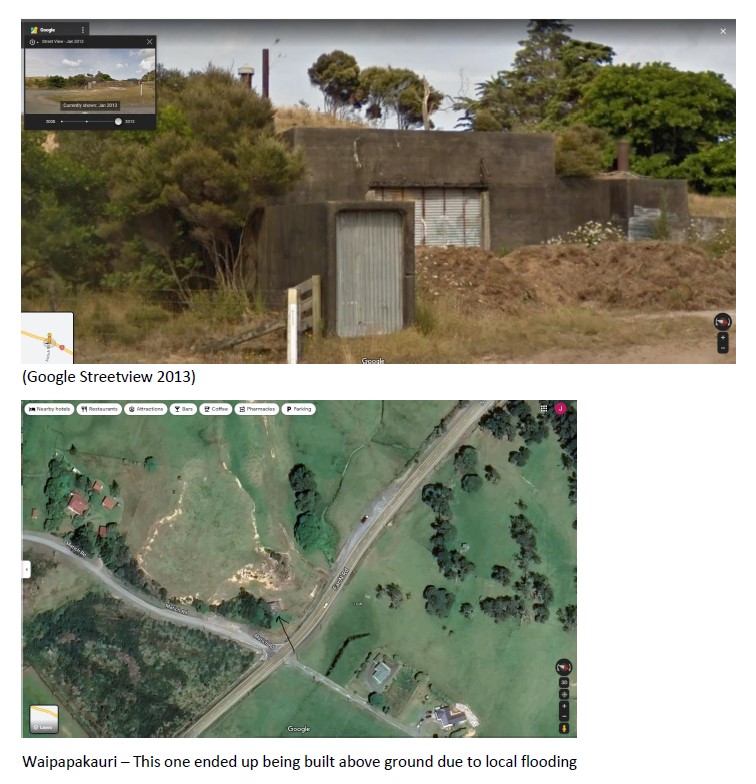WW2 operations bunker discovered at RNZAF Whenuapai
Mar 4, 2023 11:10:13 GMT 12
Dave Homewood, ErrolC, and 1 more like this
Post by McFly on Mar 4, 2023 11:10:13 GMT 12
Buried WW2 air raid shelter/operations bunker recently discovered at RNZAF Whenuapai. 
A long-buried and covered-over WW2 air raid shelter/operations bunker has been discovered during recent earthworks at RNZAF Whenuapai. The bunker was pumped out of groundwater, and a survey was conducted including gaining entry to determine any heritage significance as well as documenting both written and photographic evidence for future records and research. Historical plans show the original arrangement of the air raid shelter/operations room, and its location to an ancillary communications building referred to as the ‘Northern Relay Centre’. Aerial photographs from the mid-20th century show the Northern Relay Centre was constructed between 1940 and 1950, as part of the original airbase. Also constructed in this period were several bungalows, presumably as family homes for air force personnel, similar to those at Hobsonville. Cook (2000) identifies the bunker location as being constructed for use as an underground operations room, with similar structures at Ohakea (Palmerston North) and Waipapakauri (Northland) airbases. The relationship of the air raid shelter/operations room, Northern relay centre and the air force bungalows to the earlier base arrangement are shown in a clip from a 1950 aerial photograph. The air raid shelter/operations bunker certainly dates from the WWII period, as there would have been little need for this structure to be constructed between 1945 and 1950.
The interior includes little in the way of surviving panelling, equipment or machinery, but the main structural form is entirely intact. The rooms themselves were approximately 70cm deep in water with no lighting. Images show the internal concrete wall structures, residual cabling, ventilation holes in the ceilings and residual timber from internal walls and framing. The original floor has a timber T&G floor on top of the concrete. Water and time have started to degrade these along with the other timbers. Internally there are numerous steel fixings on walls and ceilings in a regular pattern. There is also the residue of steel door hinges on some doorways. On the floor underwater were some piles of debris, origin unknown, but appearance would suggest old door/window framing and doors along with the T&G floor.
This is being infilled and covered over as part of another project underway in 2022, and following this, there will be no further access to this area.
*Photos below from Jan/Feb 2023











A long-buried and covered-over WW2 air raid shelter/operations bunker has been discovered during recent earthworks at RNZAF Whenuapai. The bunker was pumped out of groundwater, and a survey was conducted including gaining entry to determine any heritage significance as well as documenting both written and photographic evidence for future records and research. Historical plans show the original arrangement of the air raid shelter/operations room, and its location to an ancillary communications building referred to as the ‘Northern Relay Centre’. Aerial photographs from the mid-20th century show the Northern Relay Centre was constructed between 1940 and 1950, as part of the original airbase. Also constructed in this period were several bungalows, presumably as family homes for air force personnel, similar to those at Hobsonville. Cook (2000) identifies the bunker location as being constructed for use as an underground operations room, with similar structures at Ohakea (Palmerston North) and Waipapakauri (Northland) airbases. The relationship of the air raid shelter/operations room, Northern relay centre and the air force bungalows to the earlier base arrangement are shown in a clip from a 1950 aerial photograph. The air raid shelter/operations bunker certainly dates from the WWII period, as there would have been little need for this structure to be constructed between 1945 and 1950.
The interior includes little in the way of surviving panelling, equipment or machinery, but the main structural form is entirely intact. The rooms themselves were approximately 70cm deep in water with no lighting. Images show the internal concrete wall structures, residual cabling, ventilation holes in the ceilings and residual timber from internal walls and framing. The original floor has a timber T&G floor on top of the concrete. Water and time have started to degrade these along with the other timbers. Internally there are numerous steel fixings on walls and ceilings in a regular pattern. There is also the residue of steel door hinges on some doorways. On the floor underwater were some piles of debris, origin unknown, but appearance would suggest old door/window framing and doors along with the T&G floor.
This is being infilled and covered over as part of another project underway in 2022, and following this, there will be no further access to this area.
*Photos below from Jan/Feb 2023








(Site plan)

(Information from Cook P 2000. Defending New Zealand: Ramparts on the sea 1840-1950s)









 )
)
